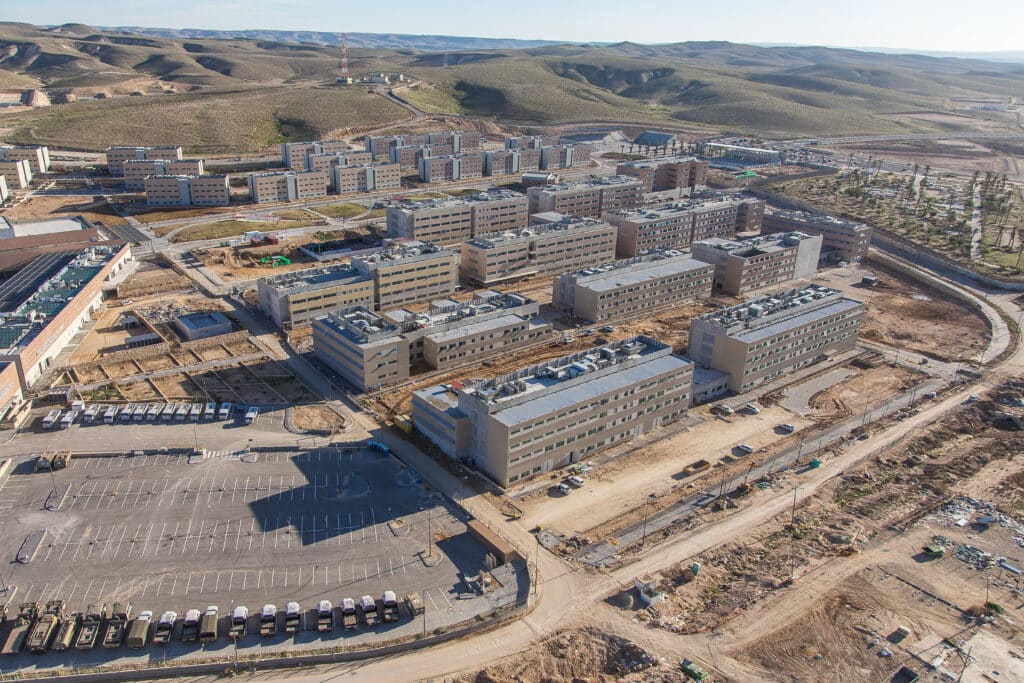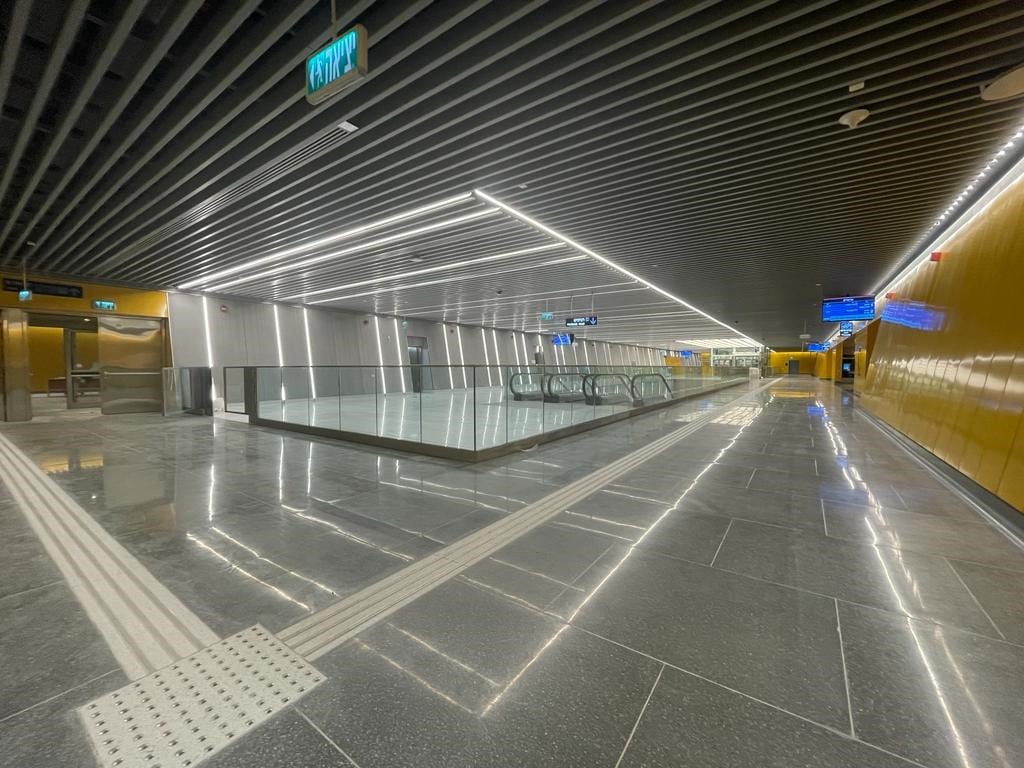
Main Gate Port of Ashdod
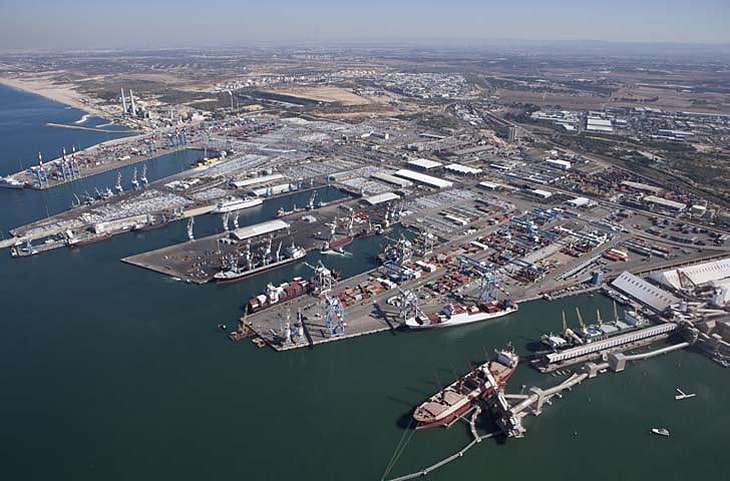
Project details
Ashdod
Location
Israel Ports
Client
Delivered
Status
Project Description
The Israel Ports Development and Properties Company commissioned the work to construct and develop a new entrance to the Port of Ashdod covering approximately 15,000 square meters.
The work included constructing inspection and office buildings for control and supervision purposes, the construction of camera gantries, sheds and pavilions, systems, infrastructure and development work.
The inspection structure includes a large control hall designed in a modern and functional style with a strip of windows that allows a good view of the cargo area. The construction work of the inspection building was steel intensive and included special tin roofing. The architecture of the building is unique in the shape of a ship.
Gallery

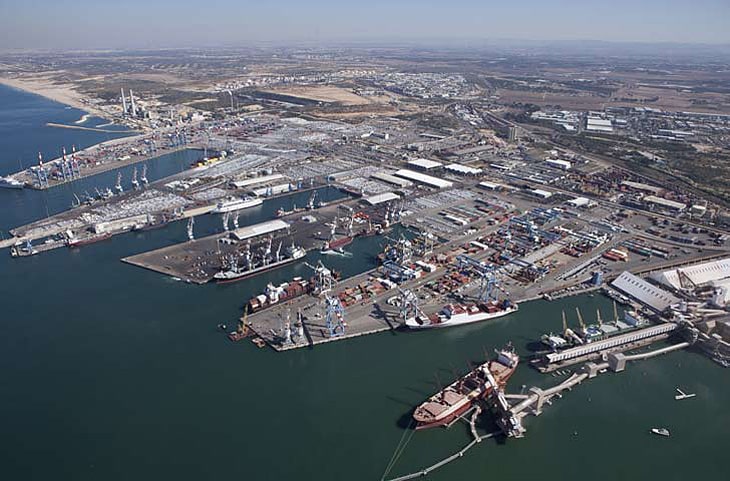
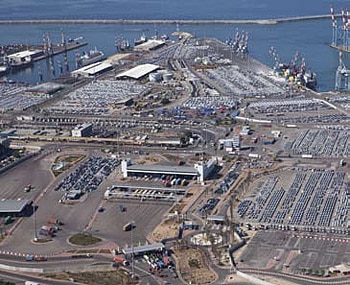
Our flagship projects
Contact us
Interested in asking a question or share information with us?
Write to us and we will get back to you as soon as possible.


