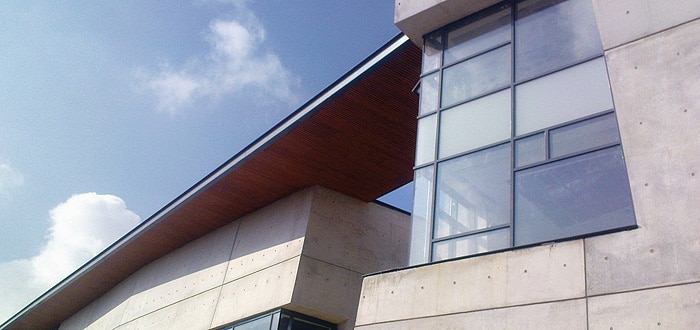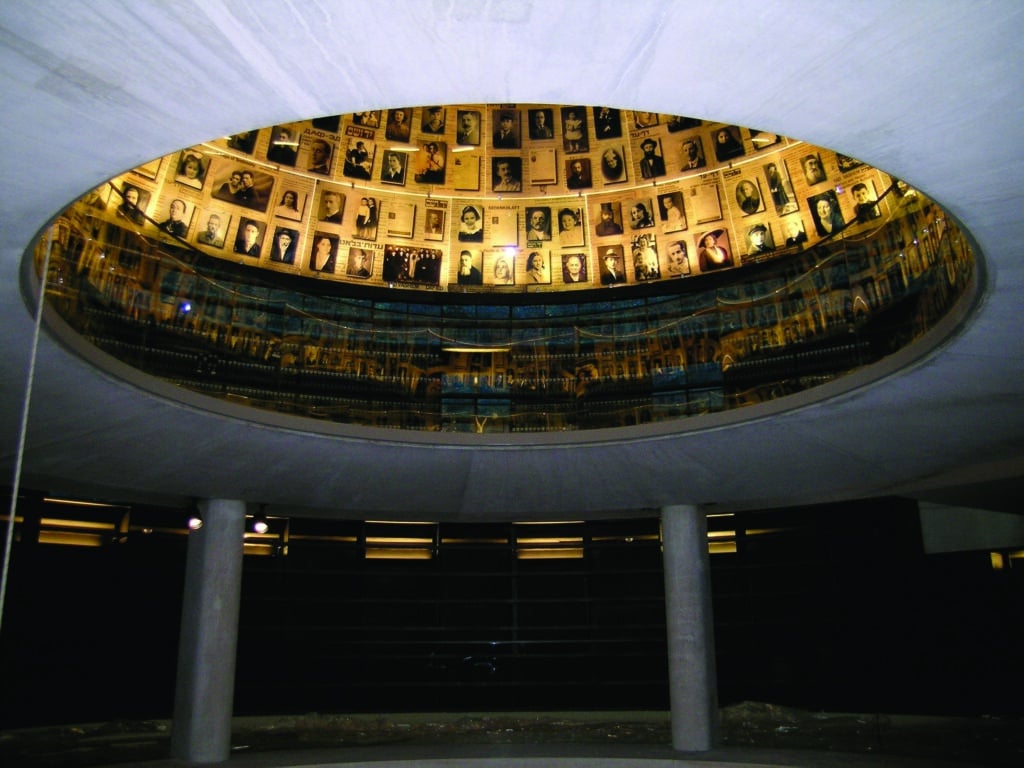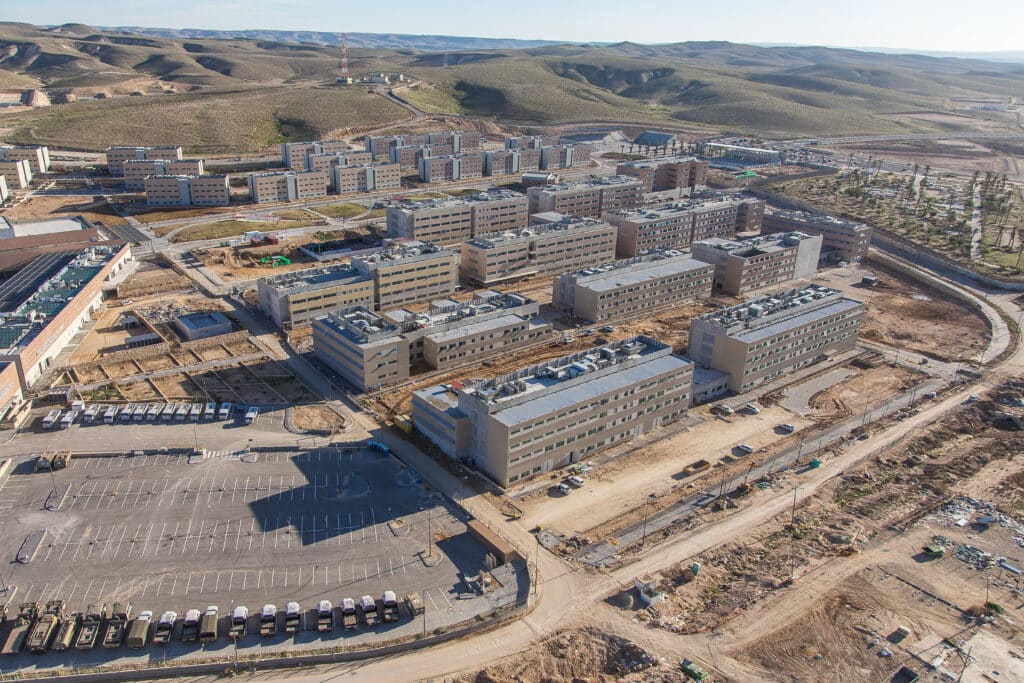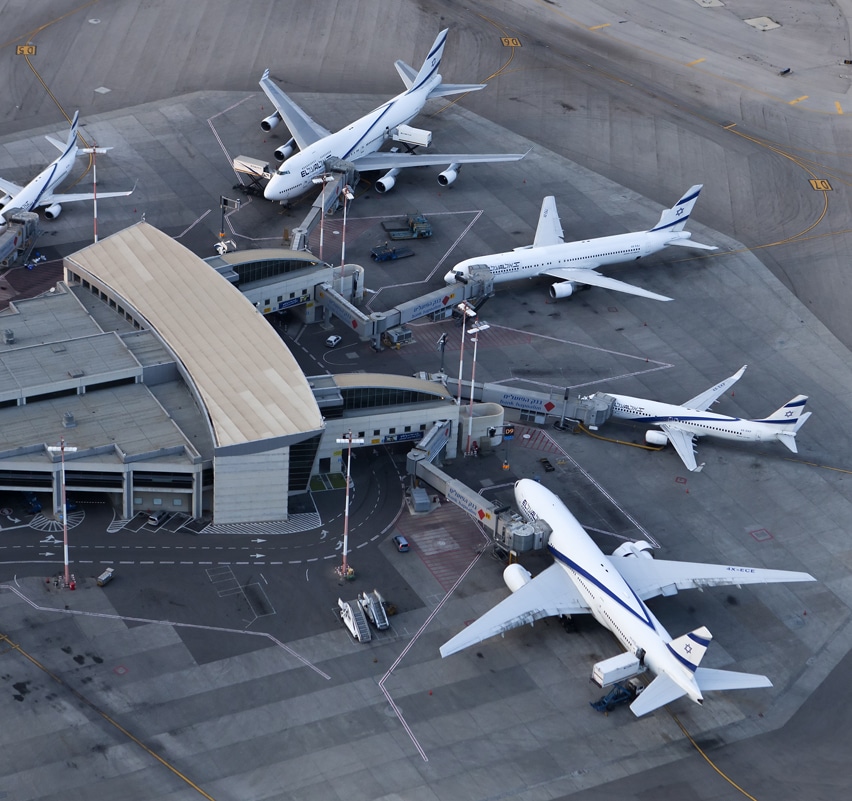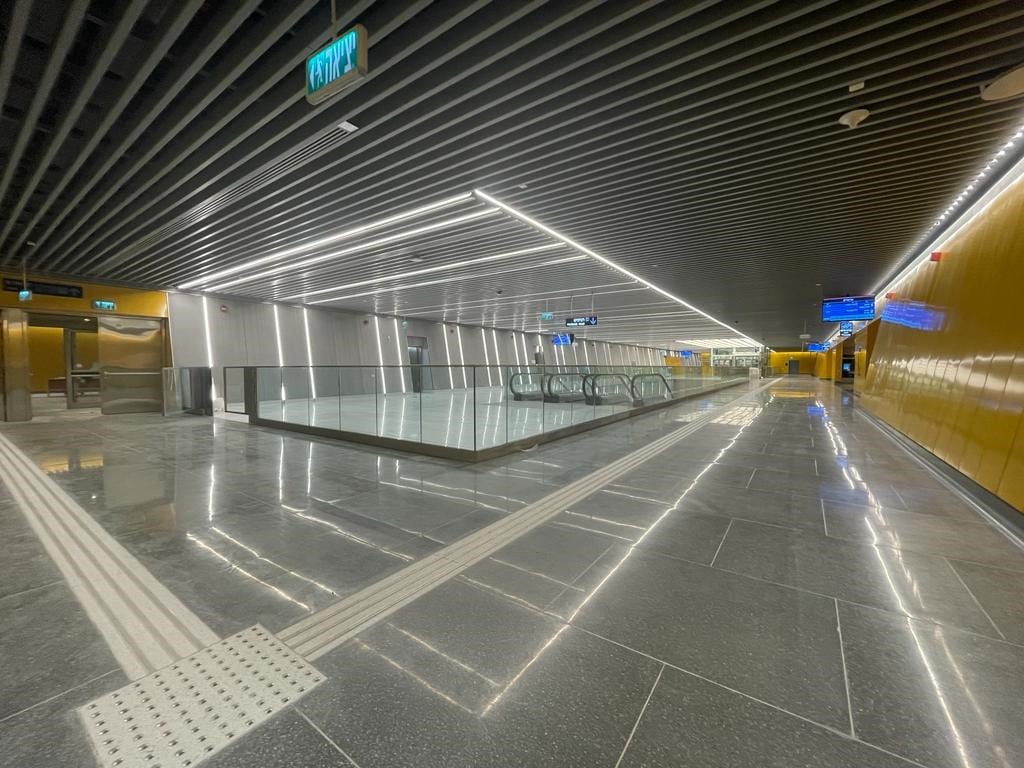
Beit HaLochem, Beer Sheva
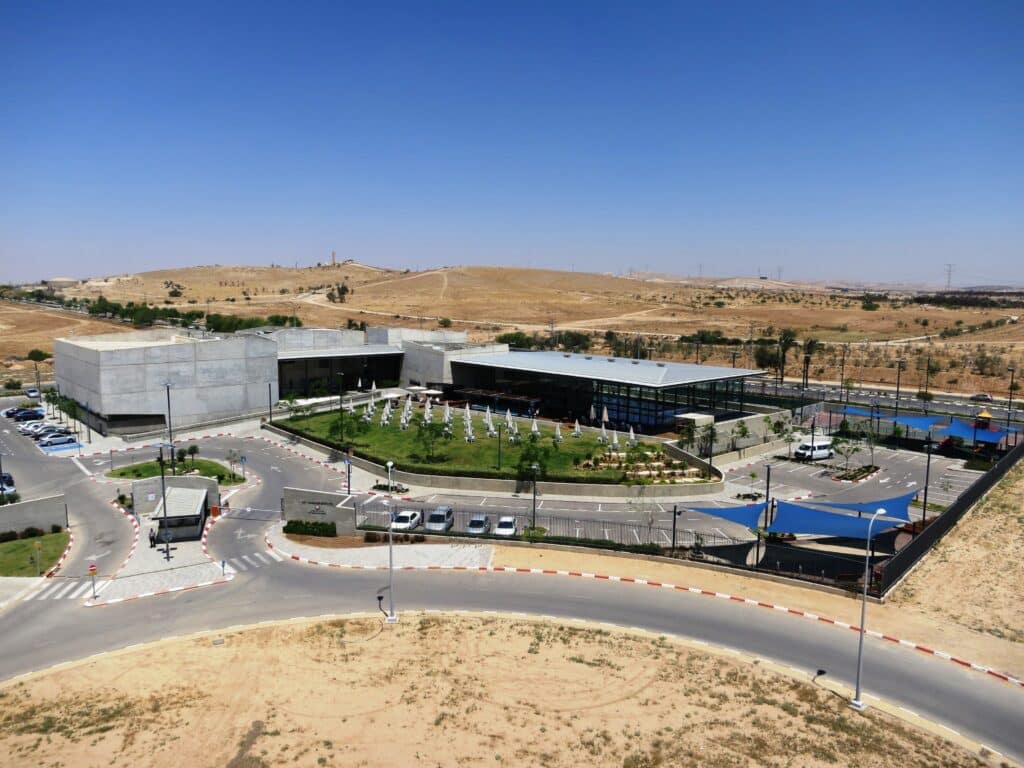
Project Description
Beit HaLochem is a rehabilitation sports and social activity center for the IDF disabled and their families, operated by the IDF Disabled Organization.
The project includes a large complex sprawling over an area of about 18,000 square meters, including a therapeutic wing, a wing for social activities including a heated, indoor, semi-Olympic swimming pool, a therapeutic pool, a huge gym, a clinic and treatment rooms, physiotherapy and hydrotherapy centers, club rooms, recreational rooms, classrooms, a shooting range, sports fields especially suited for the disabled, a restaurant and an auditorium.
The project’s architecture combines climatic design principals for a desert environment. The basis for the architectural design was accessibility for the mobility Impaired, including sloping building facades with sharp angles for aesthetic effect, made from an especially high-quality exposed concrete.
Architecture: Kimmel Eshkolot Architects
Gallery
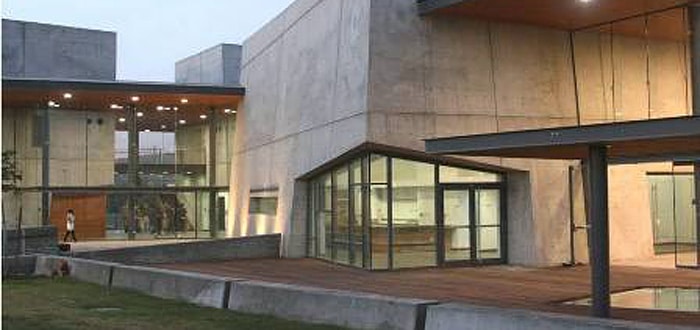
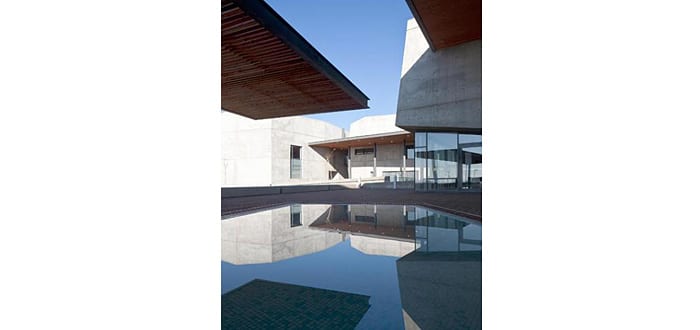
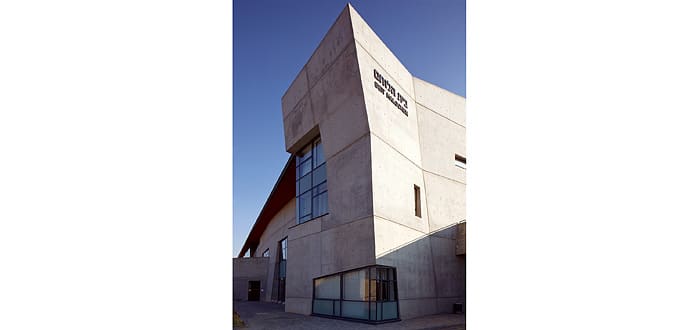
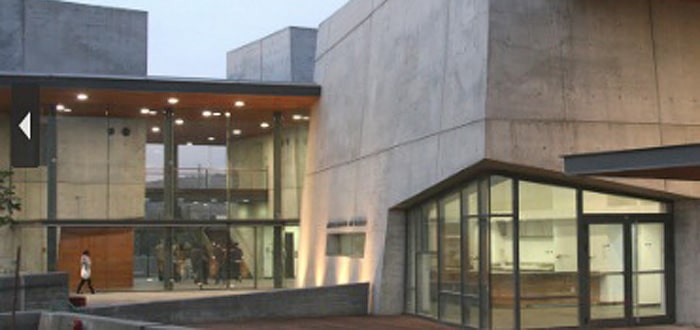
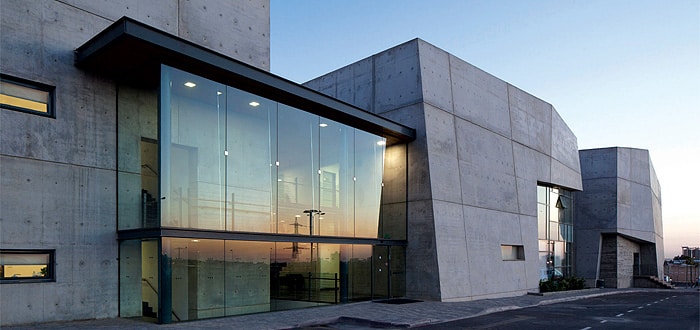
Our flagship projects
Contact us
Interested in asking a question or share information with us?
Write to us and we will get back to you as soon as possible.

