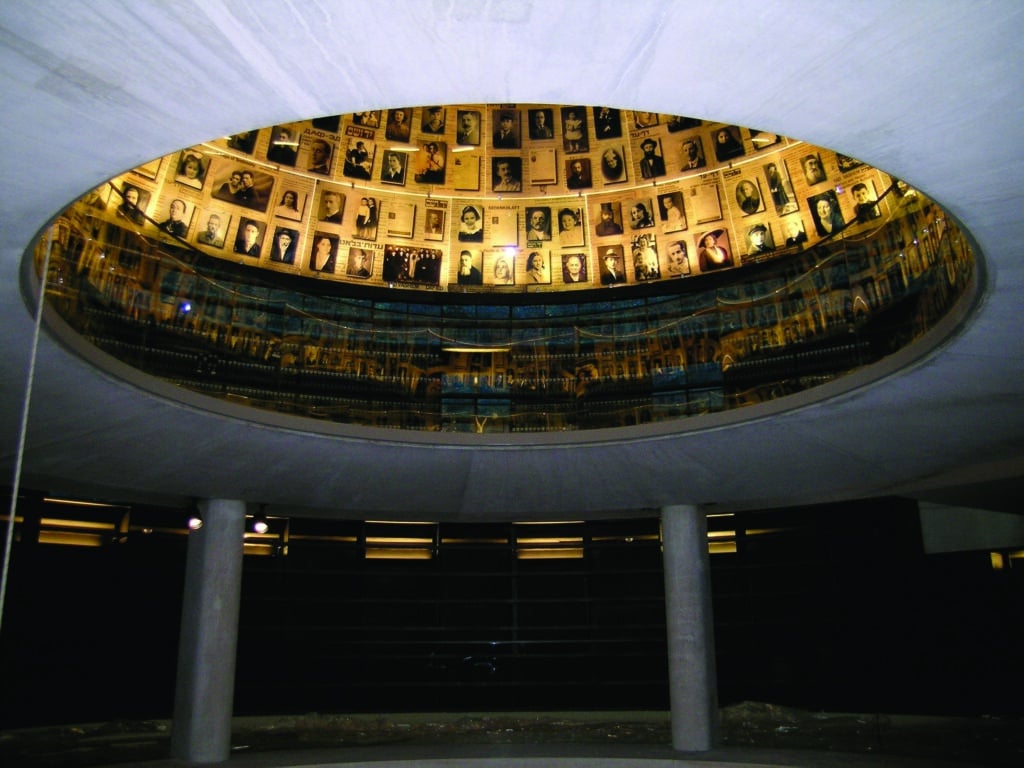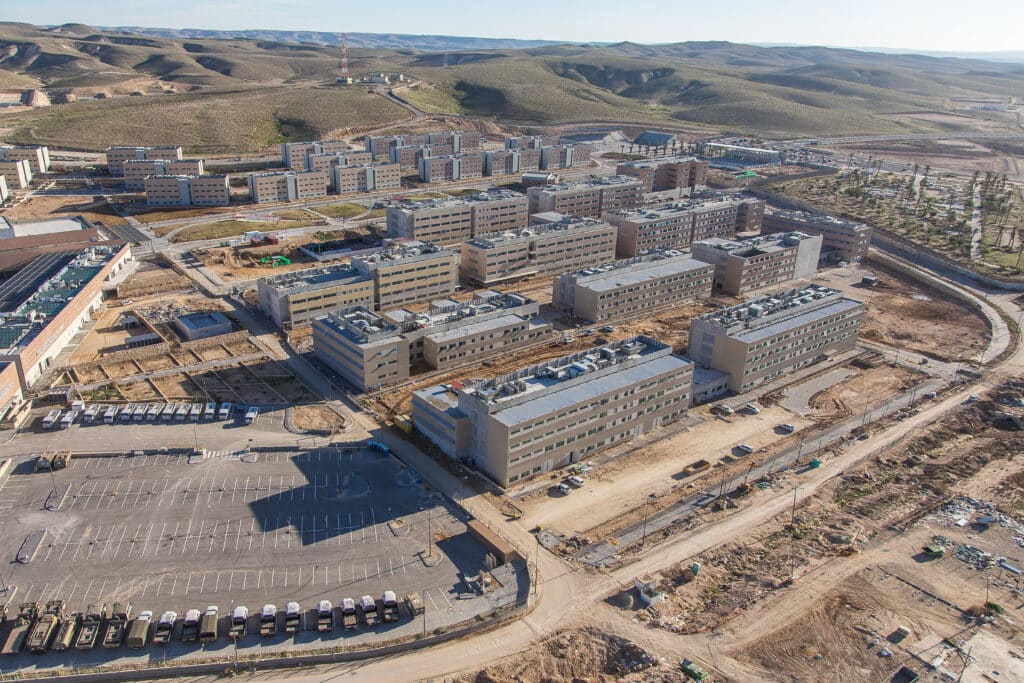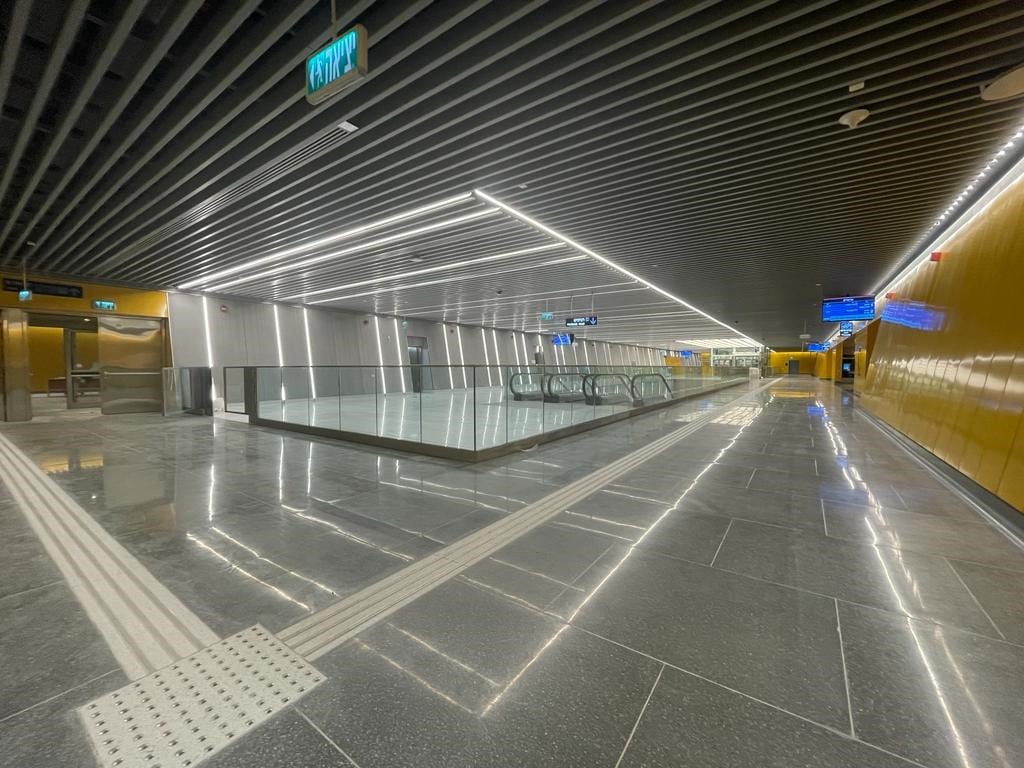
Engineering and Computer Science Campus
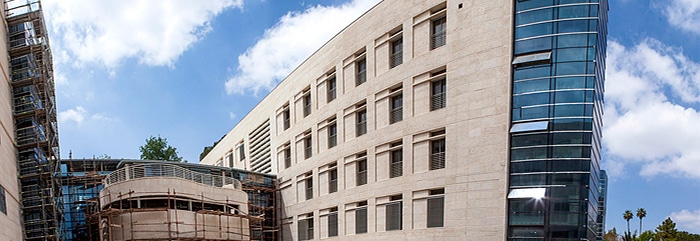
Project Description
The project was commissioned by the Hebrew University of Jerusalem and is intended to teach 1,200 students studying subjects related to computer engineering.
As part of the project, the new campus includes three buildings of five floors each (connected by the first three floors) and a 2-story underground car park (shared by the three buildings).
The work included the construction of an auditorium, research and teaching laboratories, a computer farm, lecture halls, classrooms, faculty rooms, etc. The architecture of the buildings included works in rock-hewn areas, a shell covered with yellow Mitzpe Ramon stone, and interior partitions made of concrete block with a plaster finish and paint.
A concrete floor – 5,800 sq.m., concrete walls – 3,400 sq.m., concrete ceilings – 18,700 sq.m., steel and shielding construction – 300 tons.
Gallery
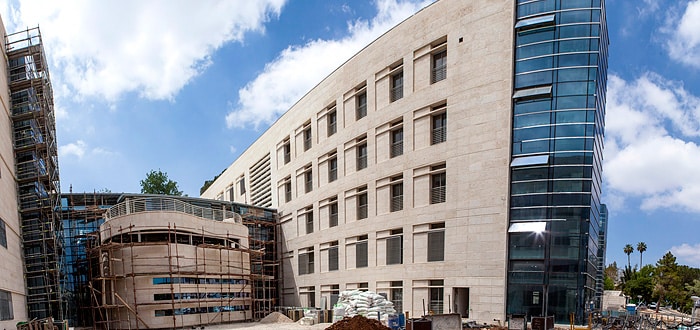
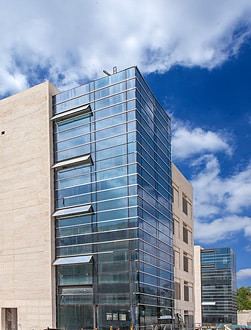
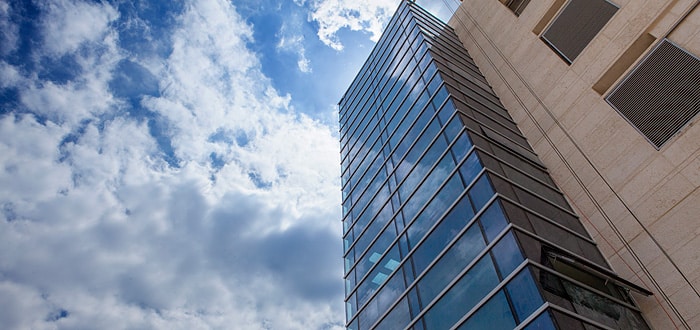
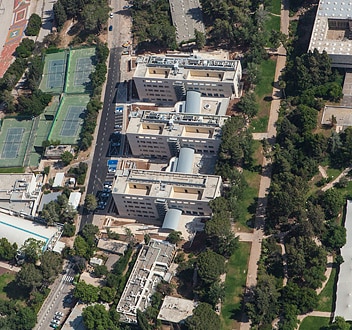
Our flagship projects
Contact us
Interested in asking a question or share information with us?
Write to us and we will get back to you as soon as possible.

