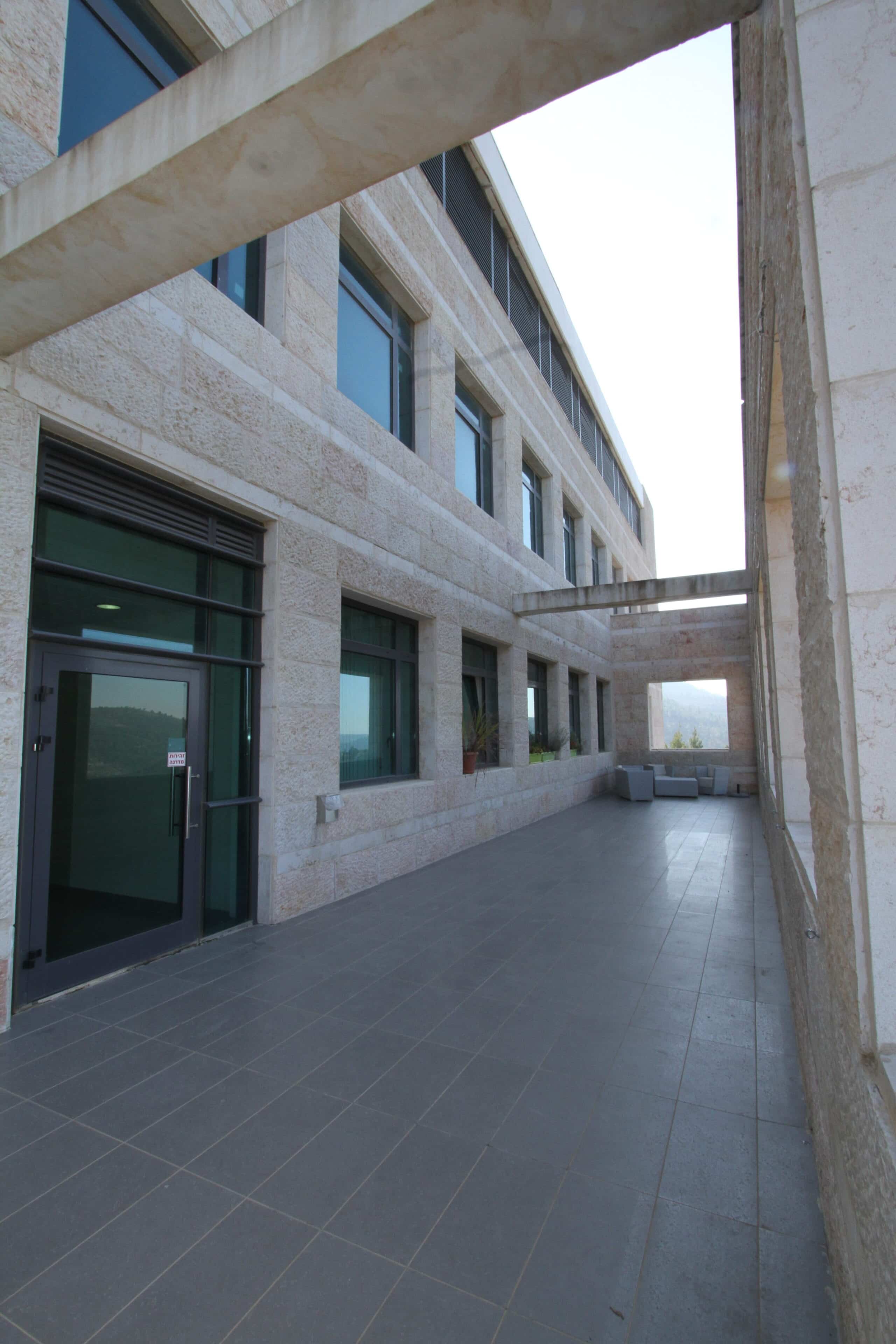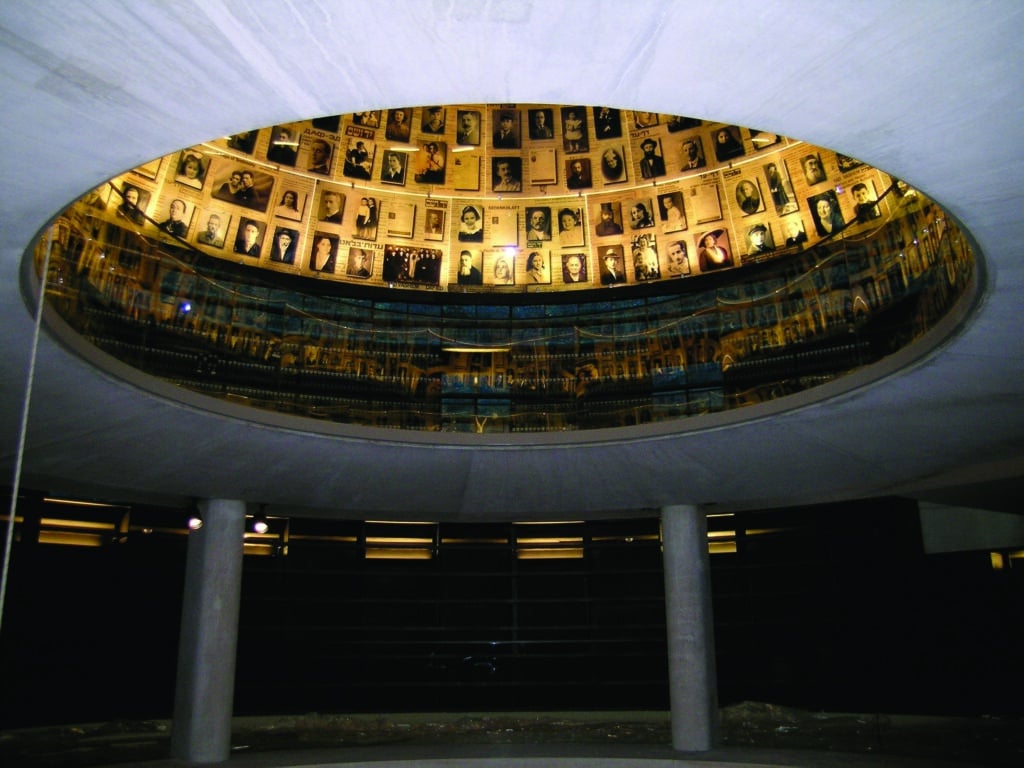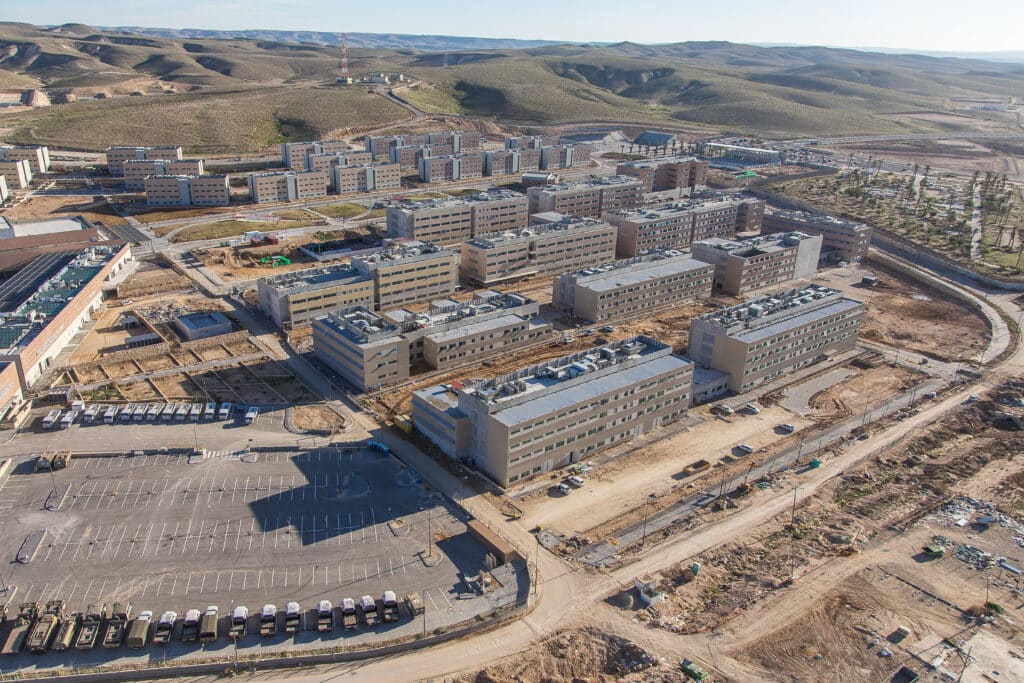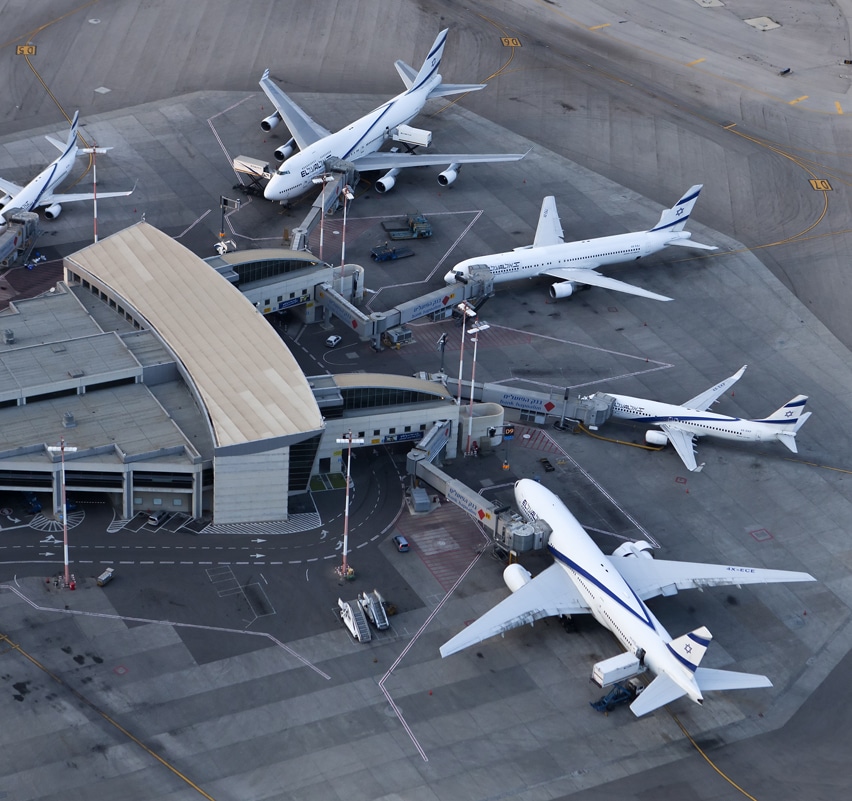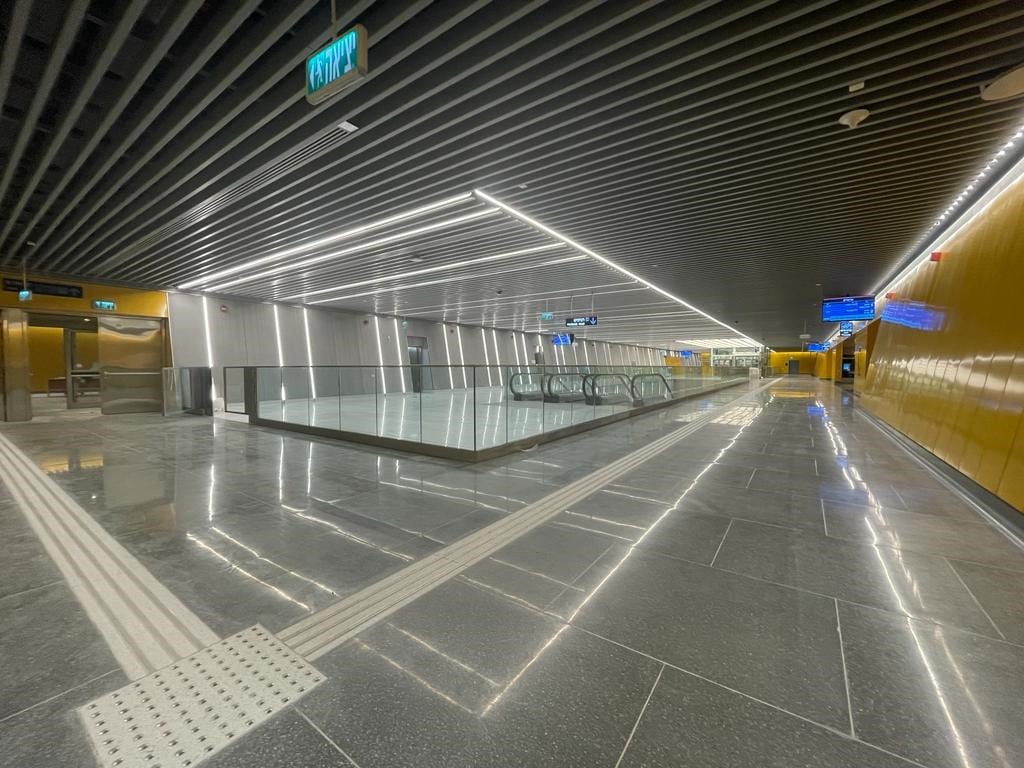
Biotechnology Park (JBP), Jerusalem
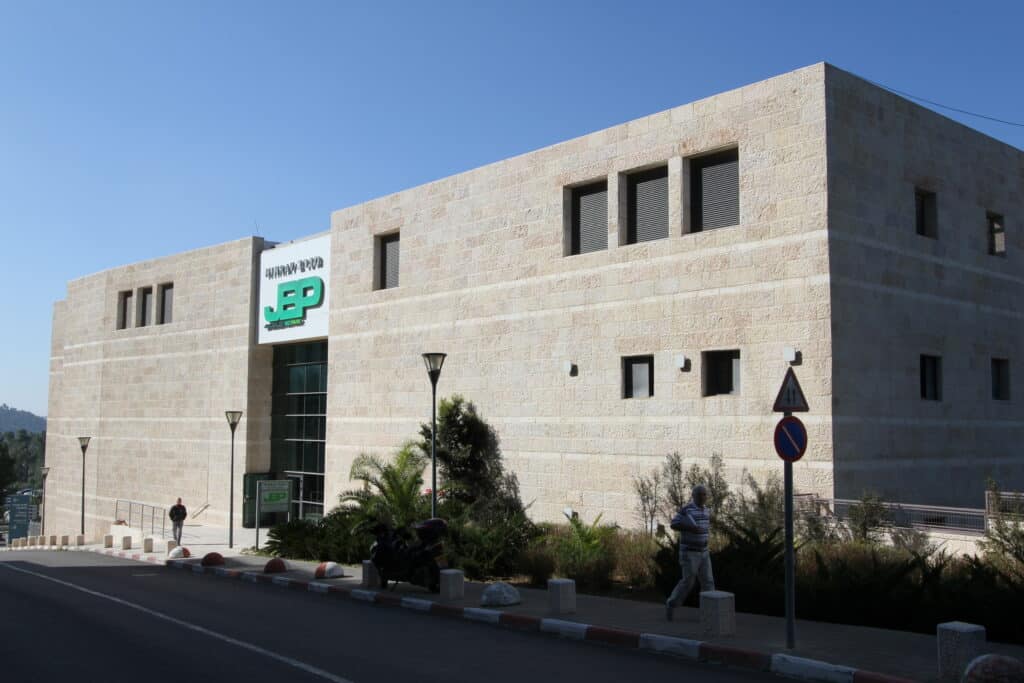
Project details
Biotech labs and offices
Activity
Jerusalem
Location
Unihad Biopark Ltd
Client
Project Description
A project commissioned by Unihead Biopark Ltd. – Israel includes planning, construction and operation for 25 years of a dedicated building for the life sciences industries.
Project description
The building includes five floors above ground, three levels of underground parking, high-standard architectural designs, special stone detail, unique design details, laboratories – “clean rooms,” chemical systems, and complex cooling systems. The construction work involved working within the compound of an active hospital with complex access and logistics problems. The project included rented space and laboratories for life sciences and environmental companies for R&D purposes within the Hadassah Ein Kerem University Hospital Campus.
Gallery
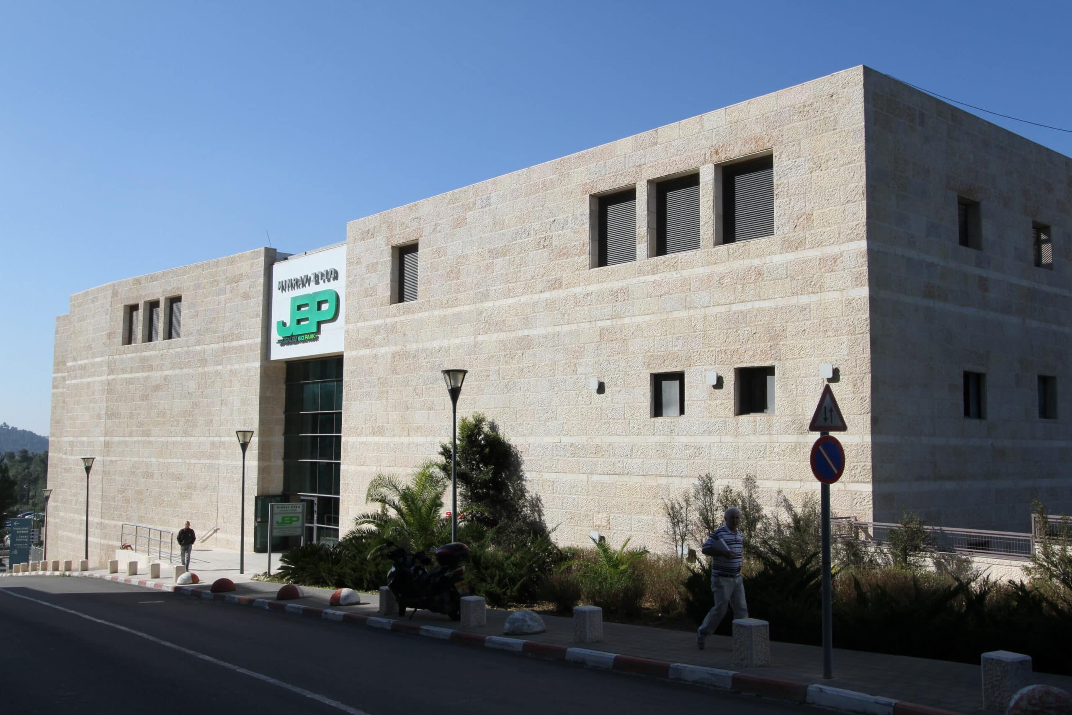
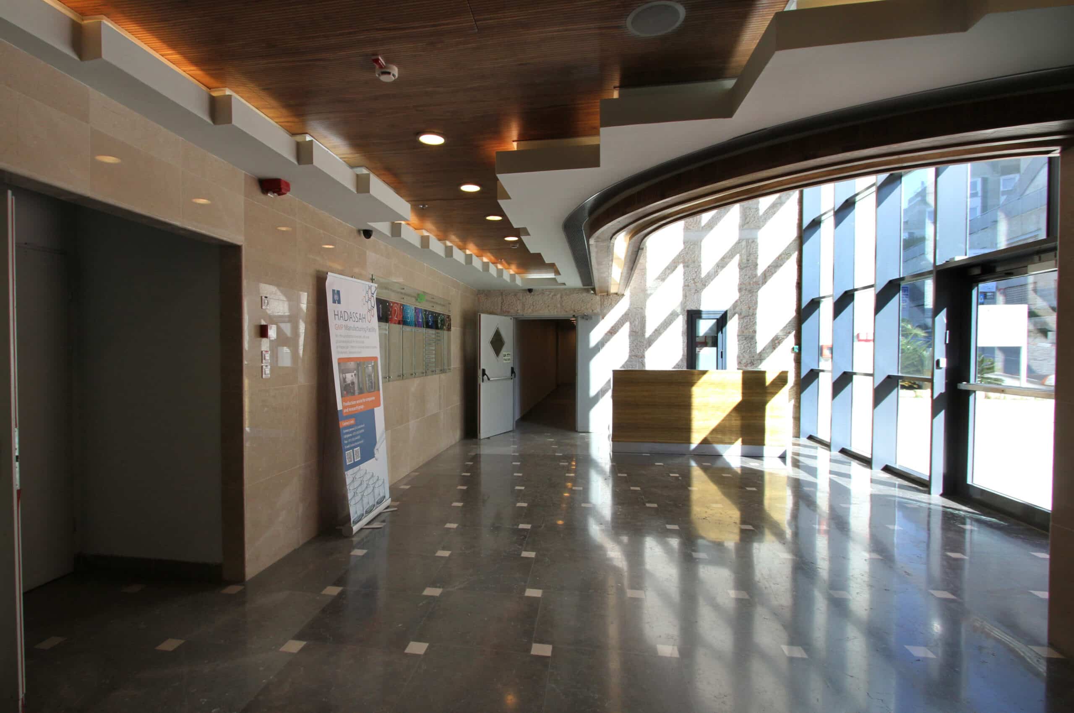
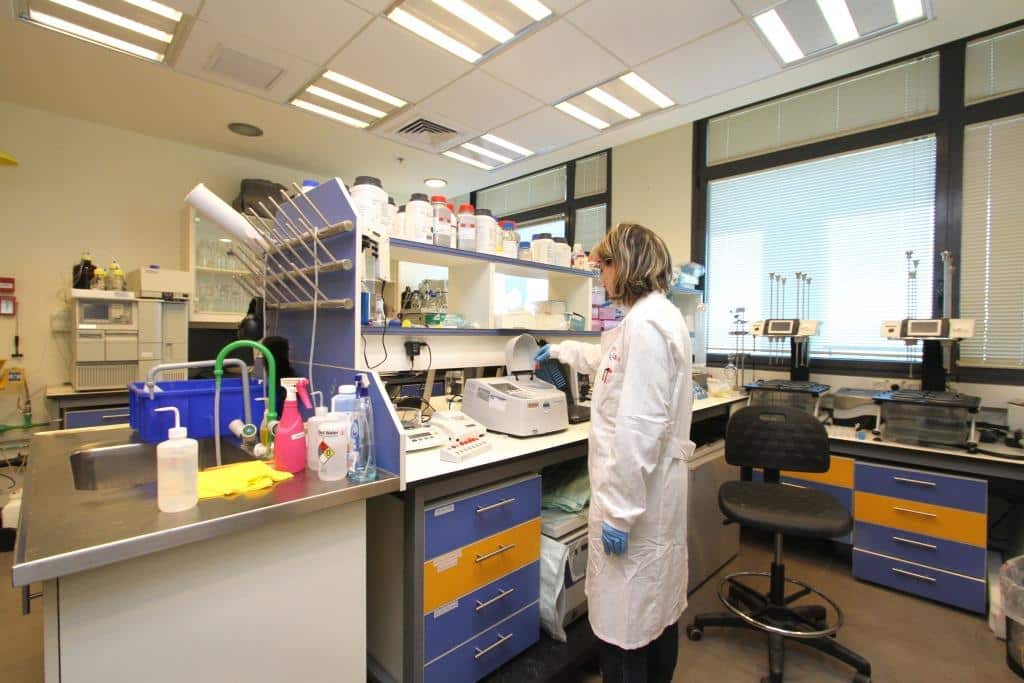
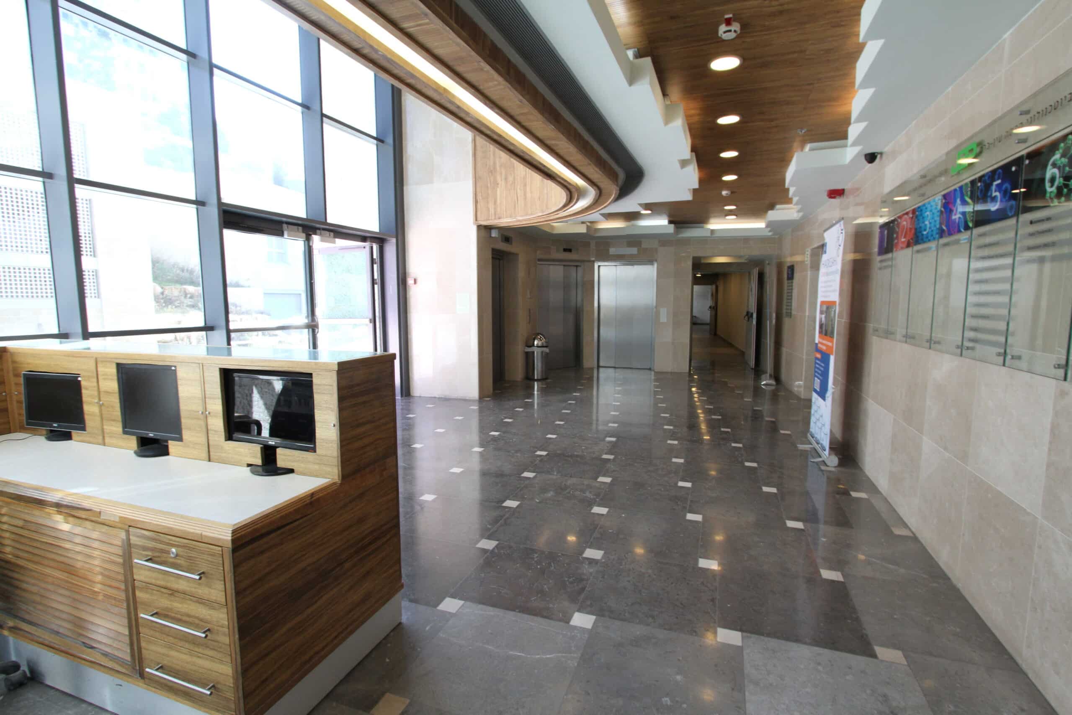
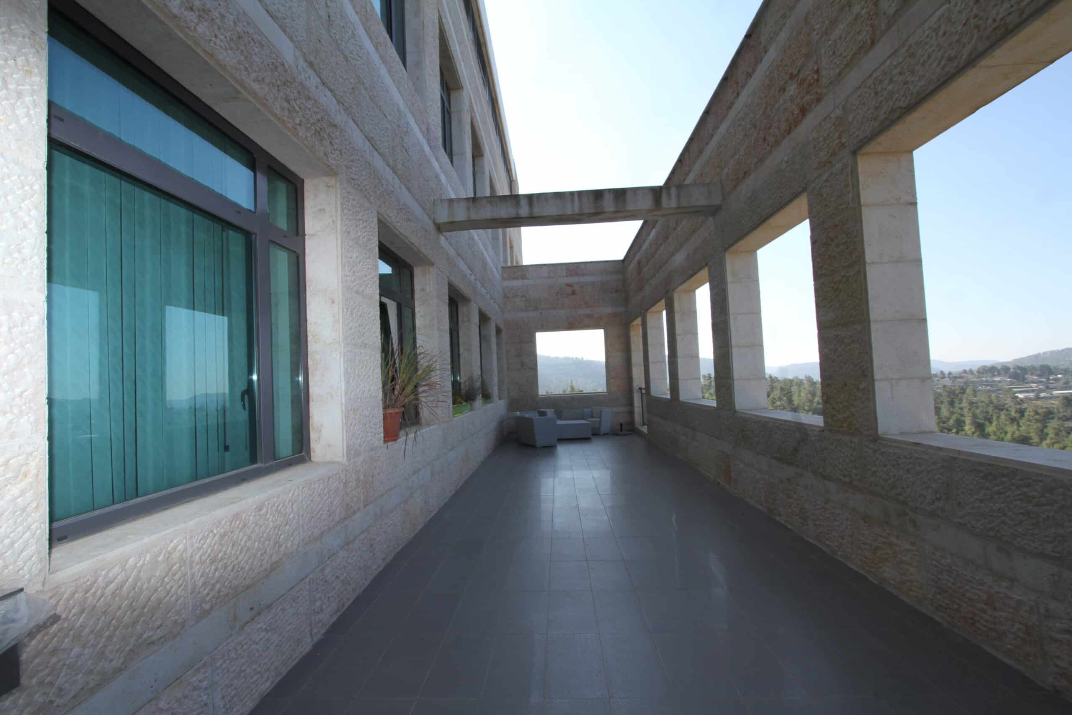
Our flagship projects
Contact us
Interested in asking a question or share information with us?
Write to us and we will get back to you as soon as possible.

