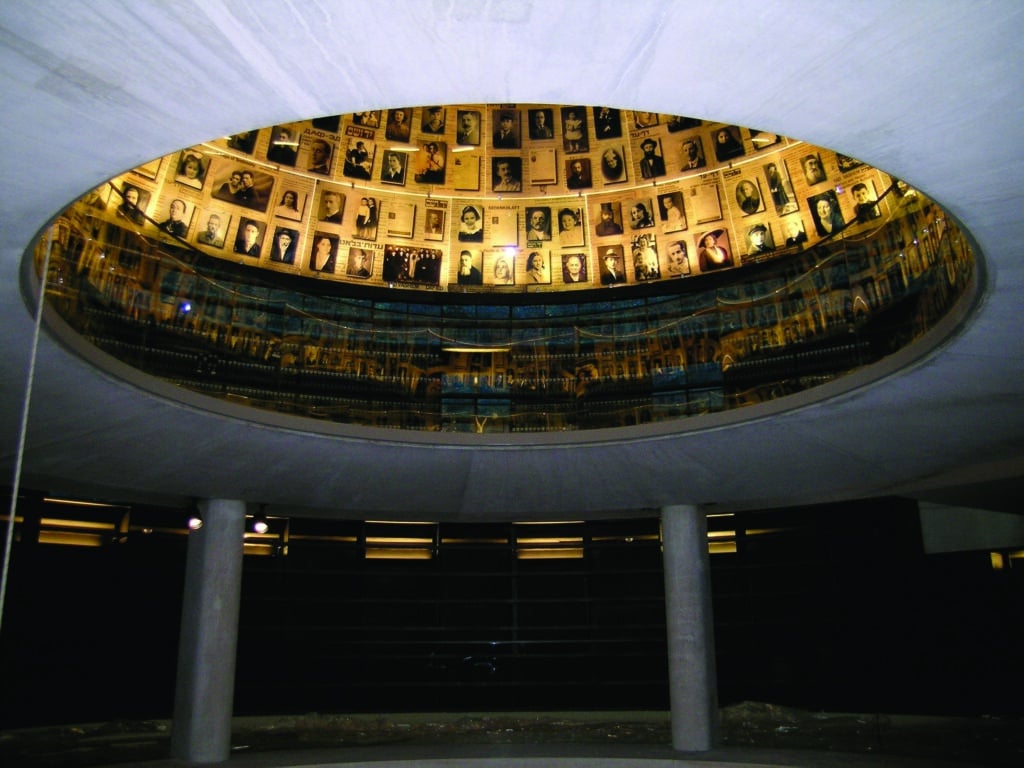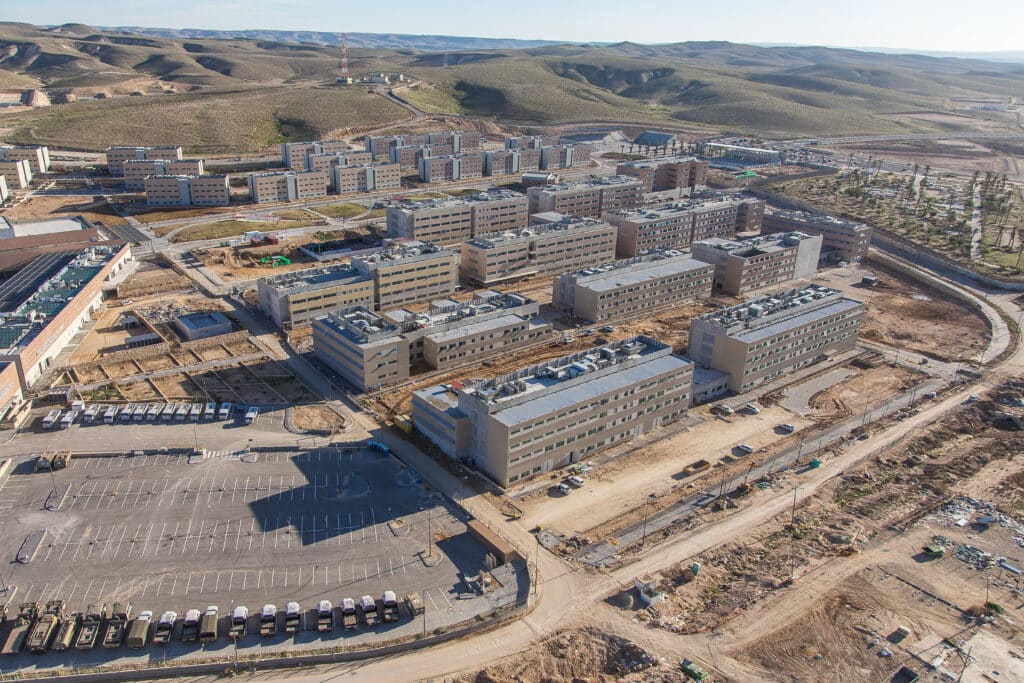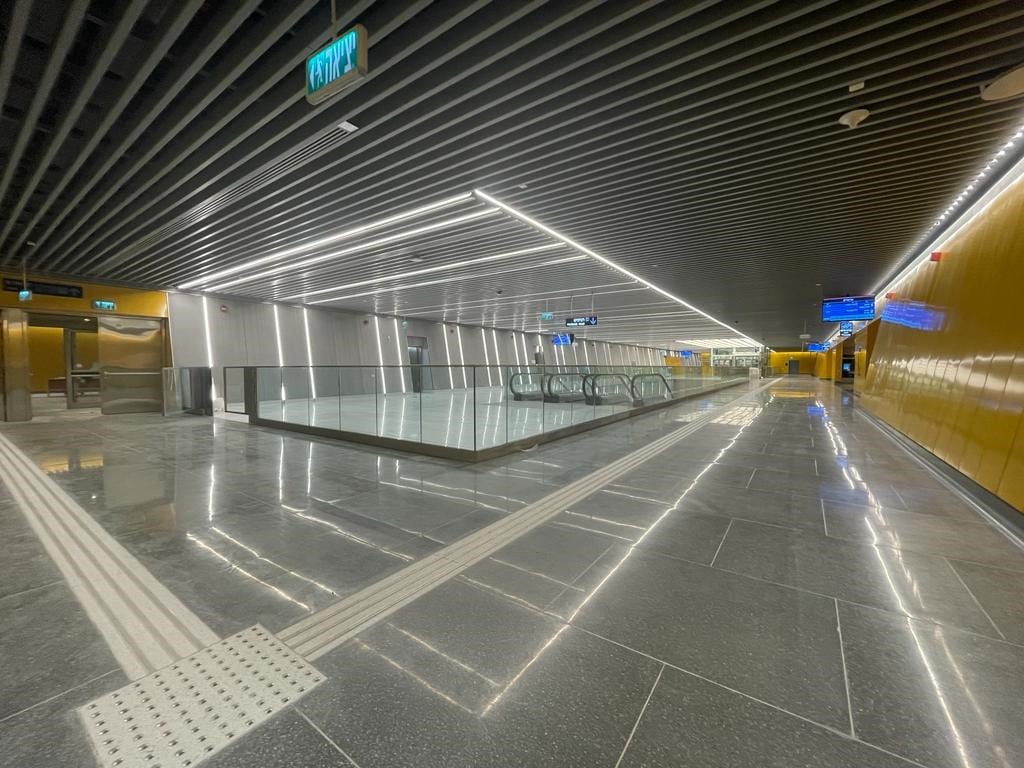
Reichman University dormitories, Herzeliya
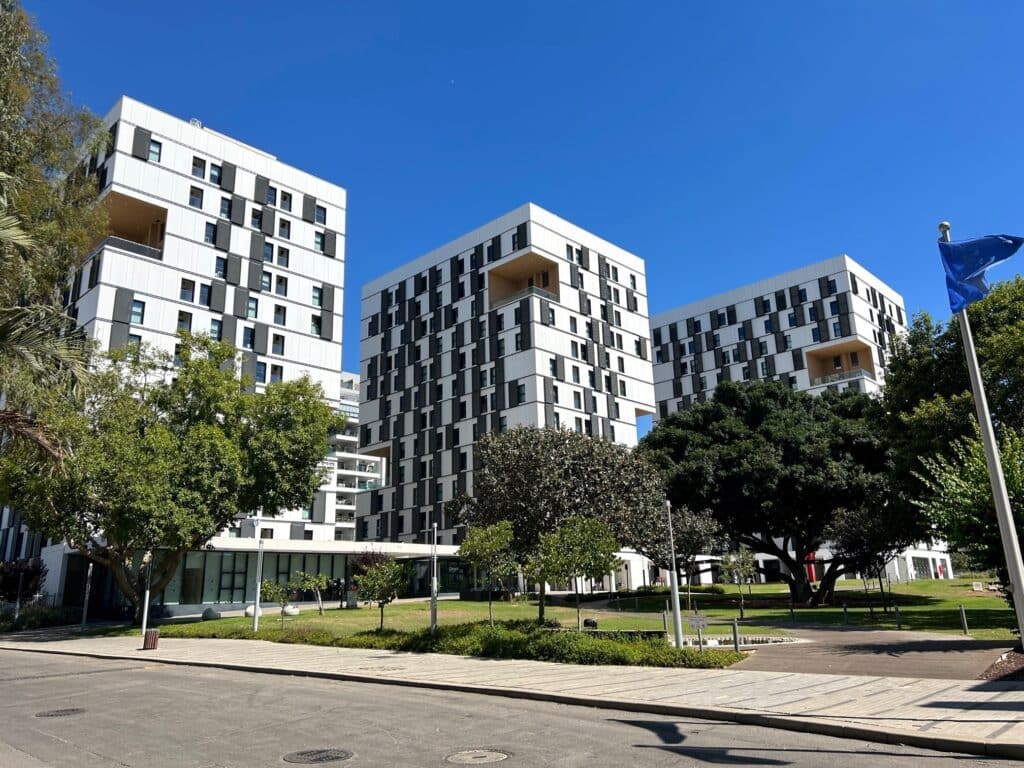
Project Description
Construction of student dormitories on the Reichman University Campus in Herzliya.
The construction comprised three 13-story towers and a basement, with 500 fully furnished rooms, including beds, electrical appliances, desks, etc.
The construction was carried out in a unique architectural design that includes modern construction of a combination of concrete works, steel constructions, glass walls, and façade cladding using the Euro Panels method, including hanging external slats on rails in each window, glass showcases, electrical systems, plumbing, server rooms, air conditioning, elevators, low voltage, computers, open parking, development works, study complexes, a café, fire extinguishing and fire detection and security systems. The structure was built from the skeleton stage to the finishing and interior phases.
The dormitories were designed by Schwartz Besnosoff Architects and Town Planners Ltd. in an architectural design that meets green building standards.
Gallery
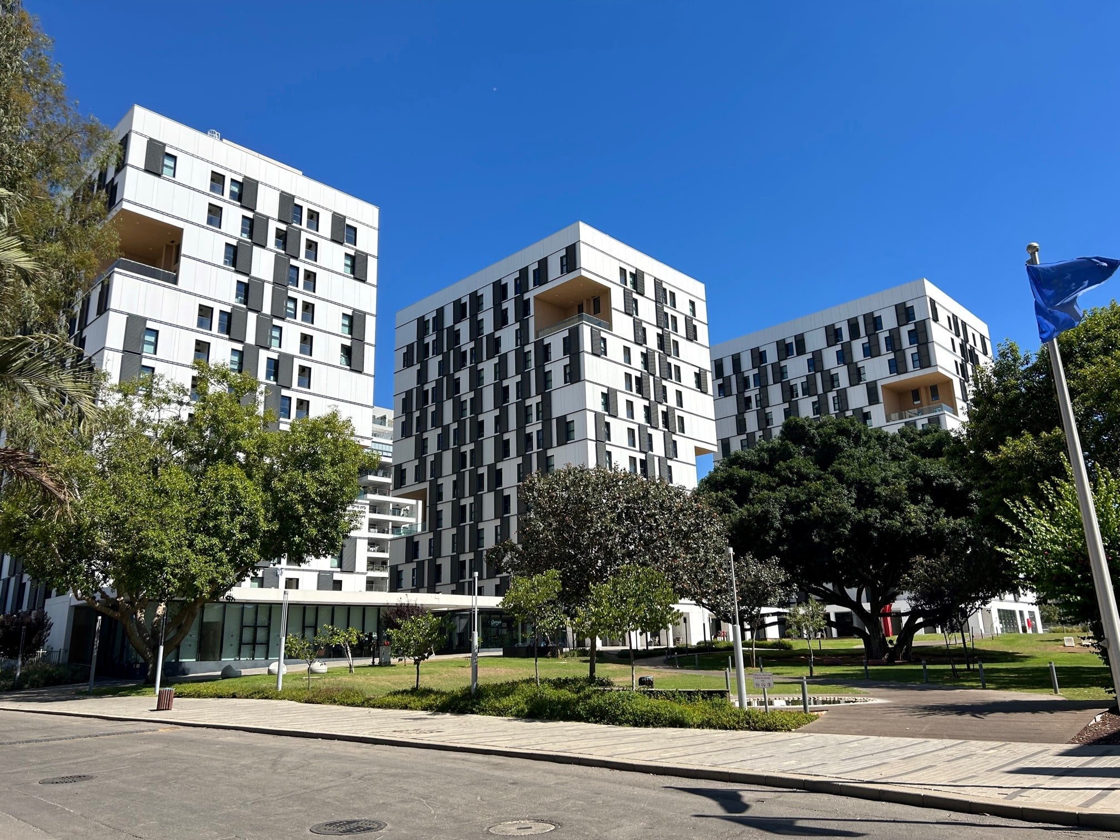
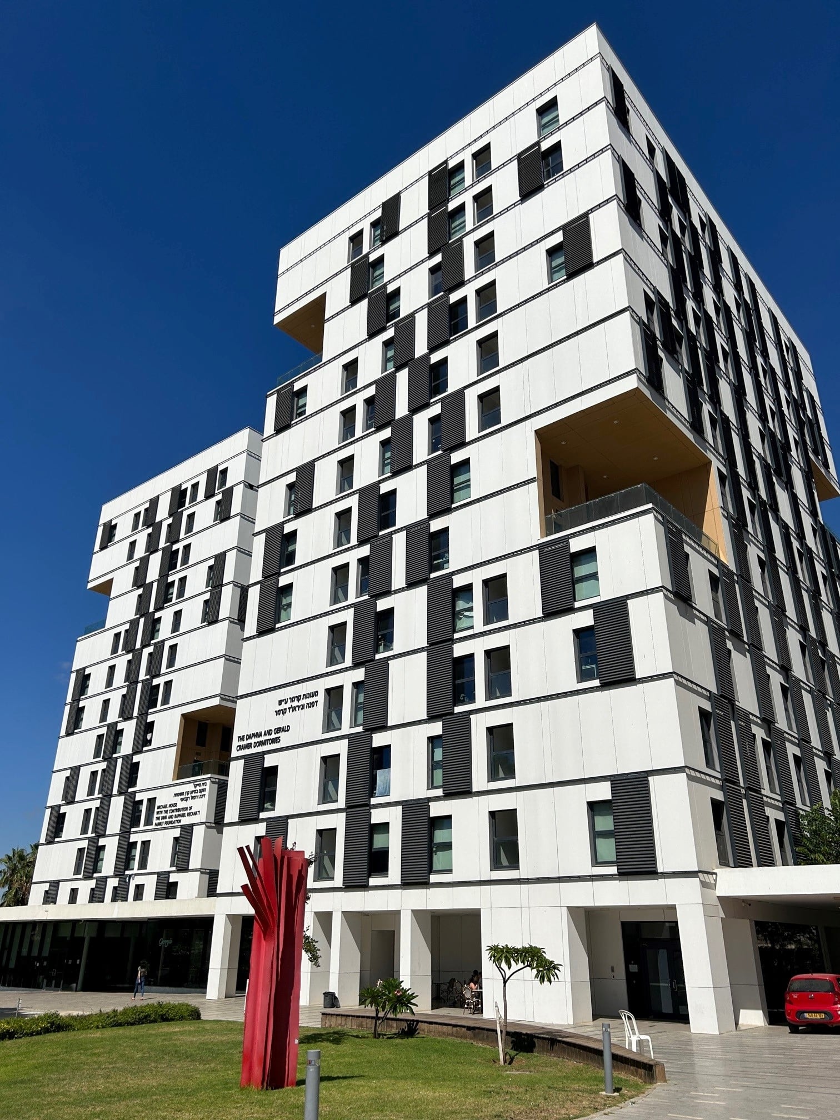
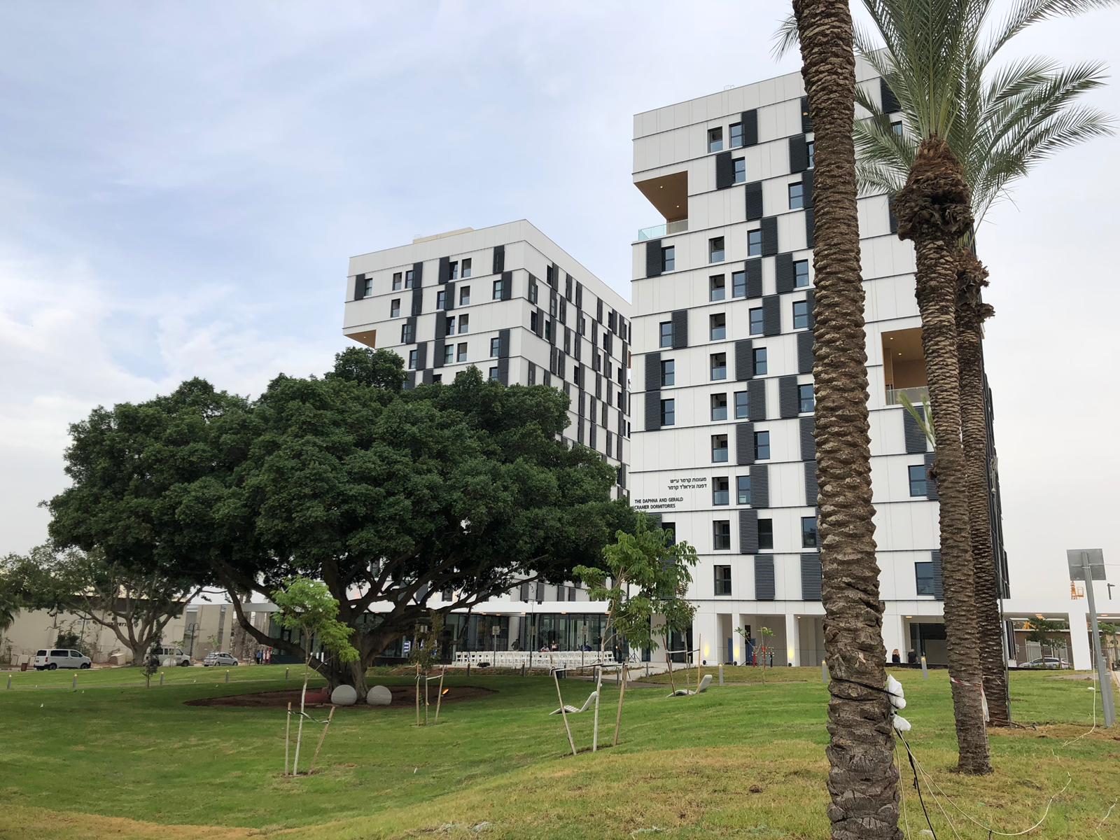
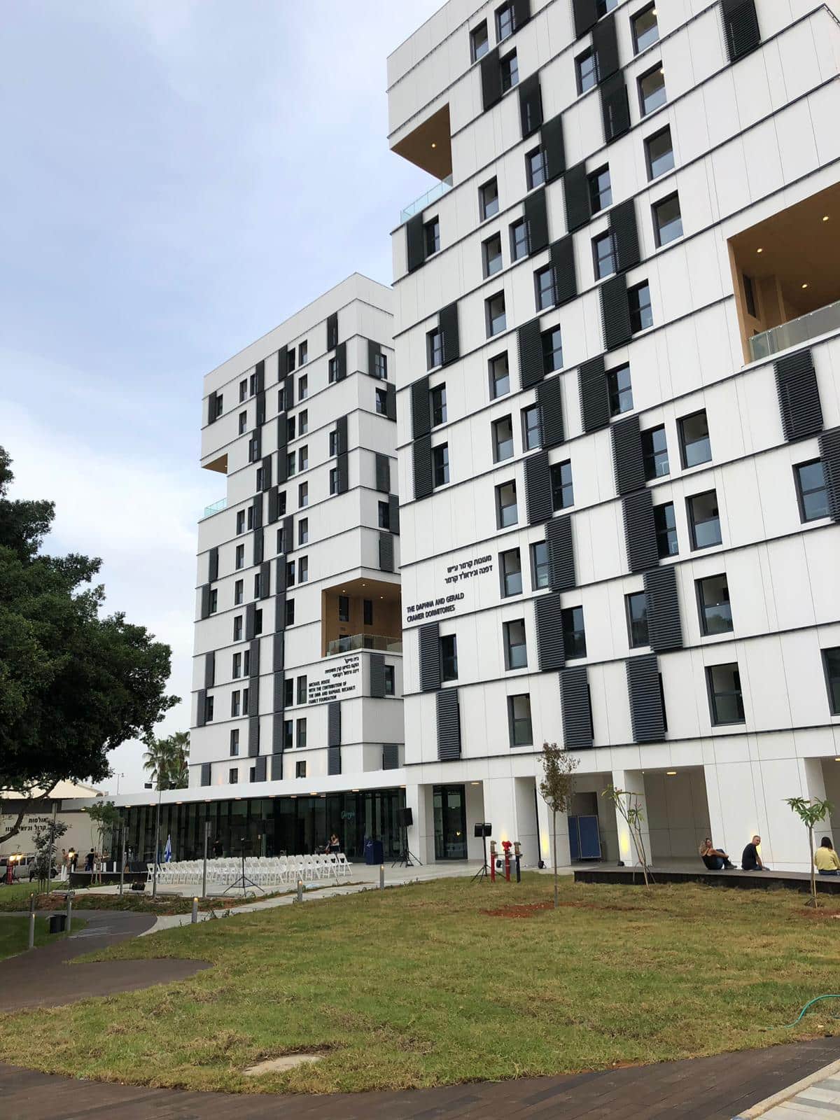
Our flagship projects
Contact us
Interested in asking a question or share information with us?
Write to us and we will get back to you as soon as possible.

